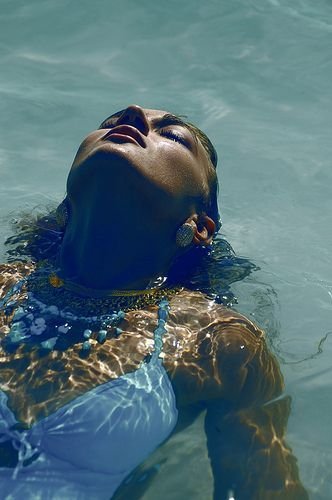Villa Metta
TRANCAS CANYON ESTATES
With the loving kindness of Metta we learn how to maintain a healthy goodwill.
Loving Kindness
The loving kindness of Metta is often likened to a soft rain that penetrates the heart. The color story of this Vihara is blue so it’s the perfect pairing with the metaphor of falling water that describes Metta. A cool background palette is set with the slate grey European-style bricks of the home’s volumes. The interiors play off this color story with aquamarine velvets, teal grasscloth wallpapers, and cast glass accent panels. The landscape uses water in a more focused way than the other Villas. A sunken entry courtyard floats across a koi pond, nestled within planters of Carex and Silver Shadow, accentuated with Purple Iris and Agave Blue Glow. A meandering water feature brings the sound of moving water into play in the back yard.











